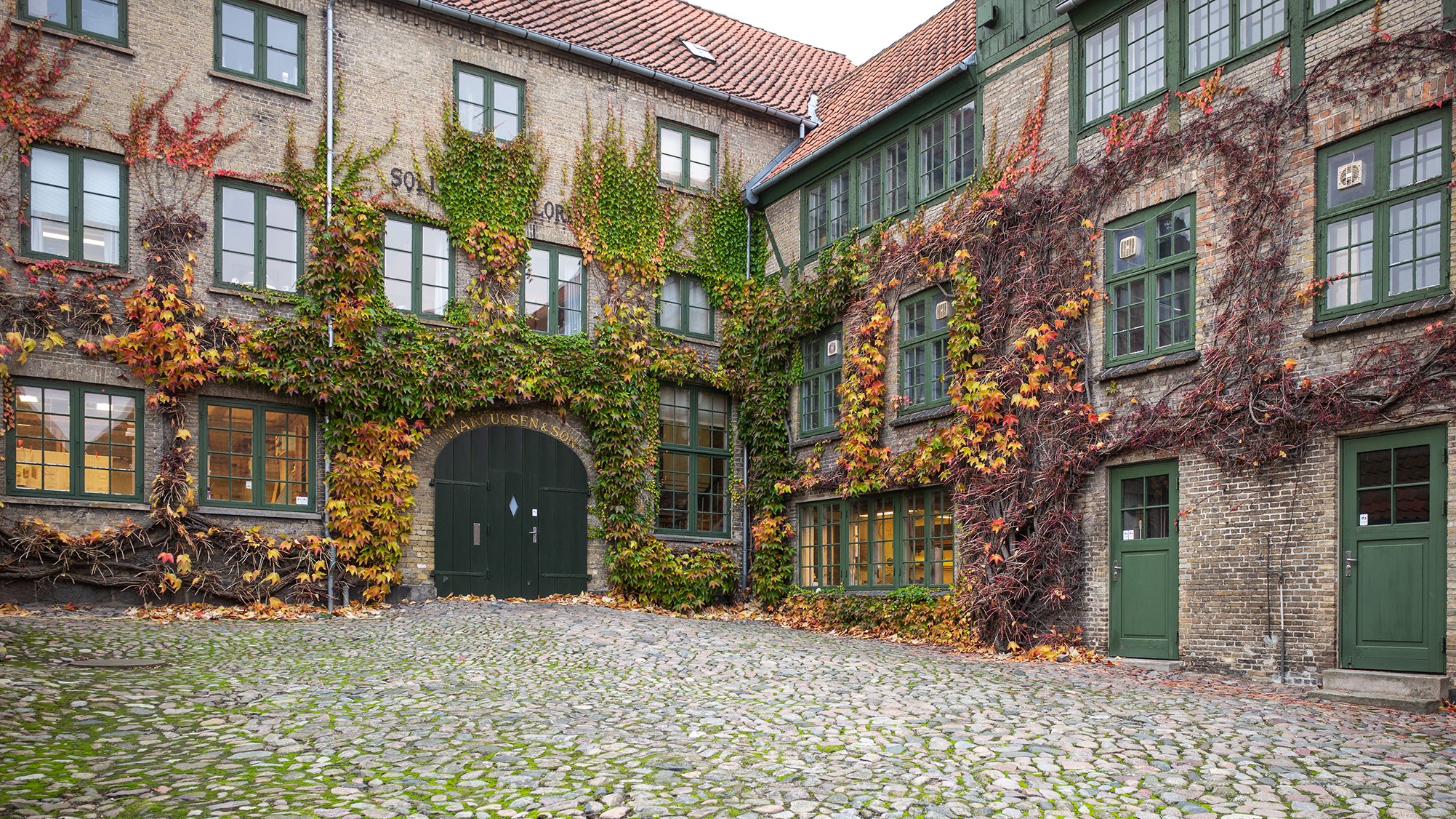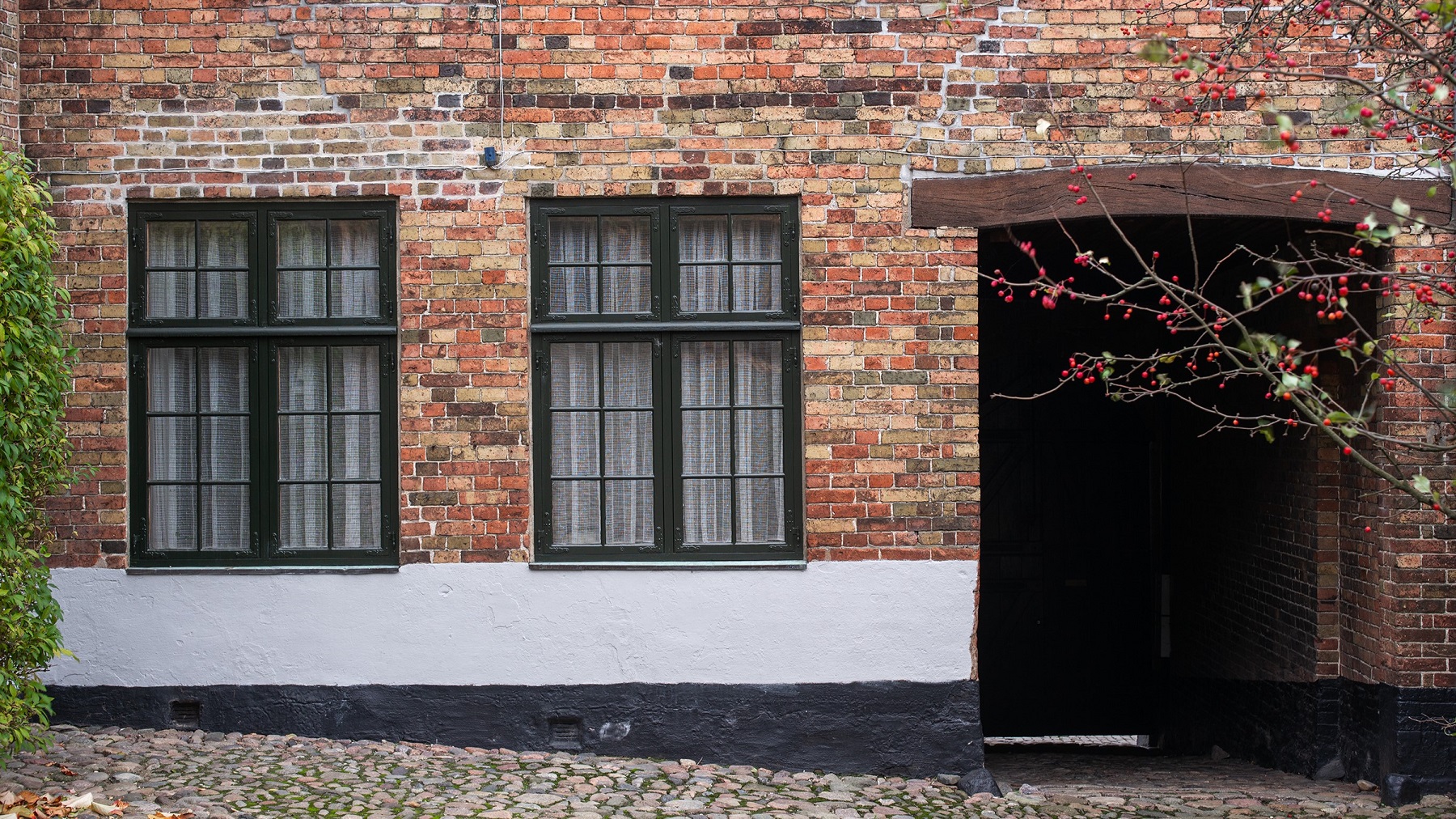Log ind info
Marcussen's house is a rare well-preserved and integrated industrial plant in the middle of Aabenraa's historic town center from the early days of industrialization. Marcussen's house is also home to Denmark's oldest working organ building. The facility is part of Realdania By & Byg's collection of historic properties, which represent Danish building culture over 500 years.

Marcussen's house consists of a coherent building complex, which is located around a large, cobbled courtyard.
The front house from 1723, with a gate opening onto Storegade, is built together with the first side house from 1740, so that together they form an angular building. This is followed by the narrower second side house from 1744, and the even narrower third side house from 1760, which is built together with the transverse building from 1859, which spans the entire width of the site.
All these buildings are listed along with the cobbled courtyard. The front house still contains a number of baroque features, but is also characterized by classicist additions. The buildings represent a long life with changing functions and styles.
For almost 200 years, the company Marcussen & Søn has been housed in these buildings, and every floor and every room is designed with a view to the process that is set in motion when an organ is to be restored or created.
The organ building was founded in 1806 by organ builder Jürgen Marcussen on a small country estate in south of Jutland. In 1830, the company and the family moved to Aabenraa in the current buildings, which were partially rebuilt and a new workshop building was added. Today it is Denmark's oldest functioning organ builder with customers both at home and abroad.
The buildings represent the early industrialization, when many small businesses were set up in back houses, basement rooms and buildings erected for other functions. These early industries were located in the middle of the city and often housed both housing, office and production premises.
Over time, much industry has moved outside the city, but not Marcussen & Søn, which also continues to be furnished with both housing and office space.

Storegade 24, 6200 Aabenraa
Organ building
2022-2024
2022
Jutland
1723-
Baroque and Rococo and Classicism