Log ind info
Realdania By & Byg owns and preserves a collection of historic buildings that represent the development of Danish building heritage over 500 years. We also develop innovative and experimental buildings, and we are involved in long-term urban development projects in partnership with municipalities. See our full project list below.
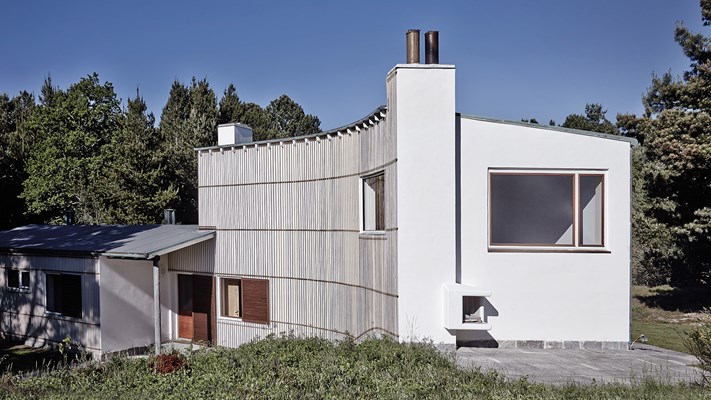
The holiday cottage, which Arne Jacobsen built for himself and his family, incorporates elements of functionalism while simultaneously demonstrating a visionary understanding of new trends in modernism.

Arne Jacobsen’s private home on Gotfred Rodes Vej is considered an iconic example of Jacobsen’s international period. With its whitewashed walls and cubistic lines, this house represents the first time Jacobsen allowed himself to draw inspiration from internat...

Arne Jacobsen’s private home at Strandvejen 413 forms part of the Søholm housing development. Søholm comprises a row of five yellow-brick terraced houses. As such, they mark a transition from whitewashed functionalism to a more Danish modernism.
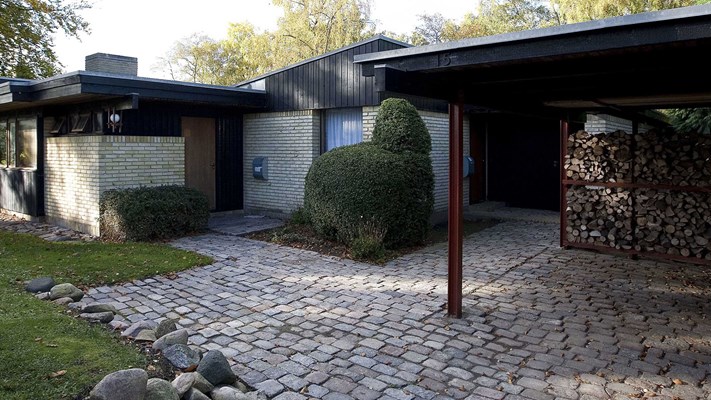
In designing his own home in 1956, the Danish architect Bertel Udsen paved the way for a step forward in the development of the Danish family home: the detached house.

Edvard Heiberg’s family home is renowned as Denmark’s first functionalist house. But it is not simply a house – it is a vision of the future; the harbinger of a new era.

Erik Christian Sørensen’s private residence represents a ground-breaking design among Post-War houses, and it is a powerful personal expression of a modernist architectural vision in timber.
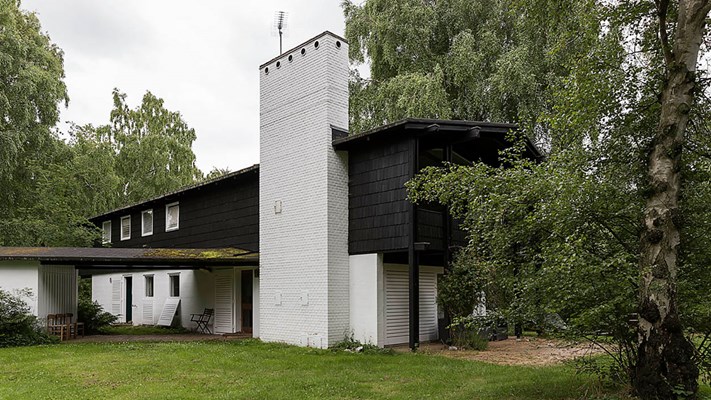
Royal Surveyor Svenn Eske Kristensen’s holiday home “Esken” reflects the architect’s profound ability to compose the perfect setting for the family at leisure based on quality craftsmanship and modern materials.
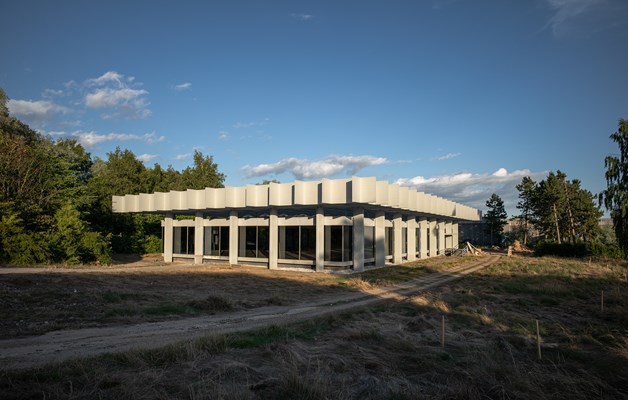
Glasalstrup was built in 1966 by the architect Knud Blach Petersen as an administrative building for the glass manufacturer J.A. Alstrup. The property represents a ground-breaking new trend in the use of concrete.
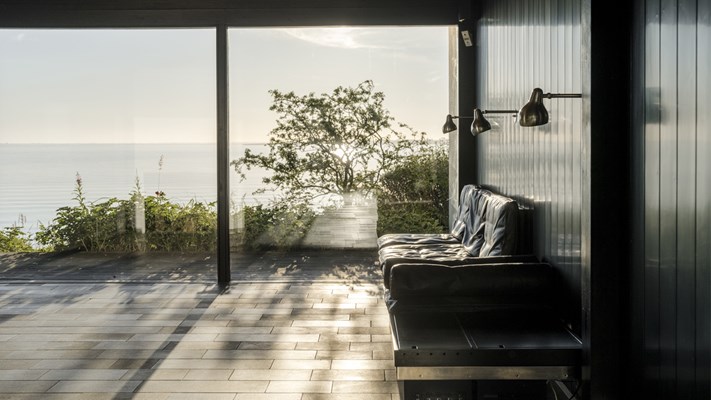
The architect Halldor Gunnløgsson’s private residence at Rungsted Kyst, built in 1958, is among the most sophisticated detached houses of the period.
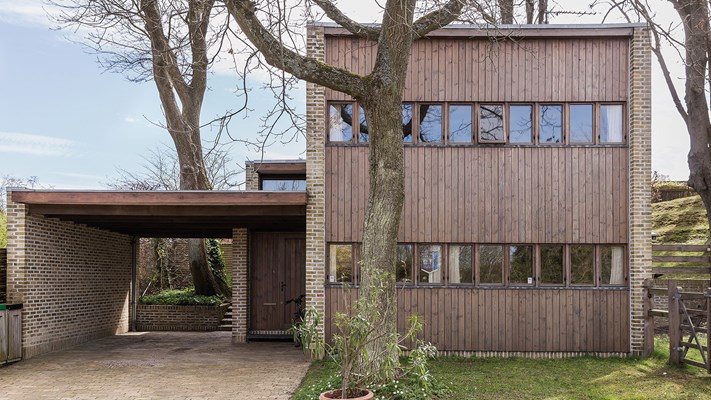
Inger and Johannes Exner’s family home distinguishes itself by its honesty, both in its construction and its use of materials.
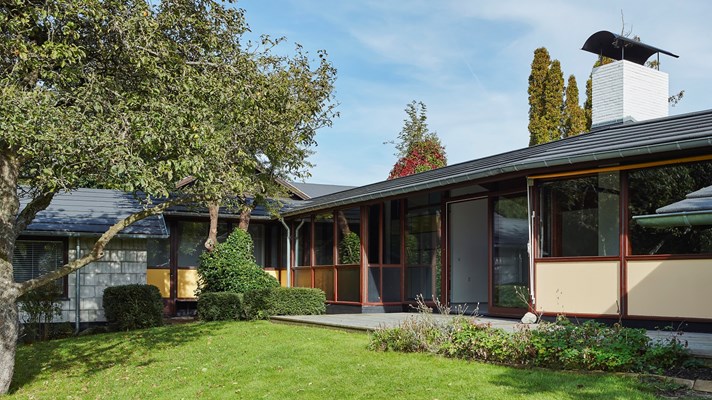
Home to the architect couple Karen and Ebbe Clemmensen, the house was built in 1953 and stands out among post-war residential architecture as an experimental and powerful personal vision of a modern single-family house.

The Vestersøhus apartment building by architects Kay Fisker and C.F. Møllers was built in 1936 and is an example of Danish modernist housing at its best. Kay Fisker designed flat no. 78 for himself and, like the property as a whole, it reflects the architect’s...
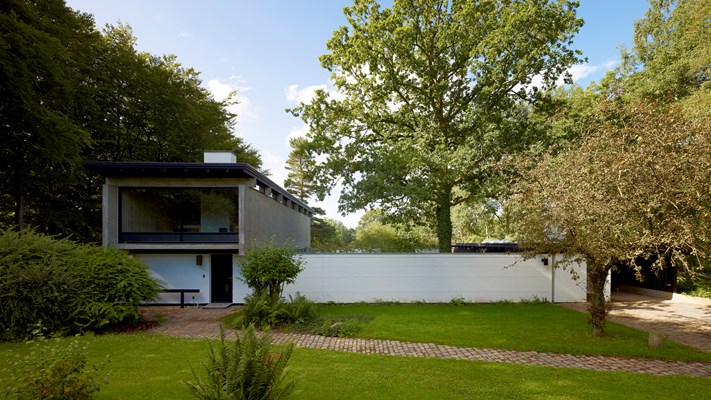
The architect Knud Friis built a house for himself and his family in 1958, later expanding it in 1970. The house reflects many of the attitudes and motifs known from Friis & Moltke’s architecture, and stands on a scenic plot near Aarhus. The house was built in...
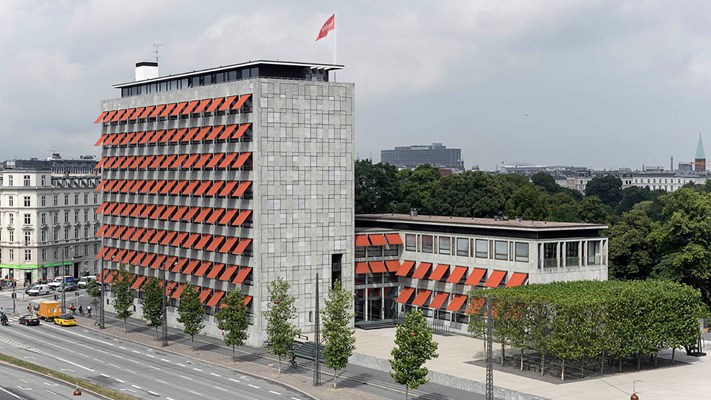
No. 2 Jarmers Plads is an outstanding example of a modernist Danish office block of its era. The property is today the headquarters of the entire Realdania organisation.

Poul Erik Thyrring’s private house is an example of organic Brutalism. The “organic” links to the layout and the composite building structures. The “brutal” links to the use of the "raw” materials and the bared structure. The house represents a style that, wit...

The provocateur, lamp maker and architect Poul Henningsen’s family home was built in 1937 by Henningsen himself. The house, constructed from concrete building blocks, represents a break with architectural tradition, convention and respectability and it heralds...
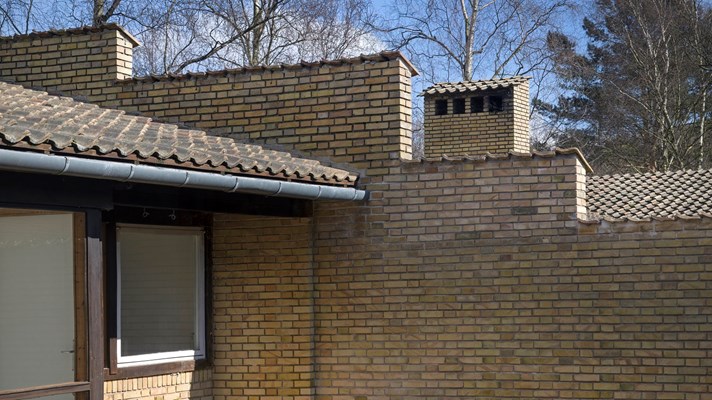
The Roman Houses comprise a total of 60 patio homes, one of which is owned by Realdania By & Byg. The houses were designed by the architect Jørn Utzon and are a pre-eminent example of the “built-up, low-rise” model of housing development.

Varming's family home was designed by the architect couple Eva and Nils Koppel in a unique collaboration with the property developer and engineer Jørgen Varming, and is considered an iconic example of Nordic housing.

The architect Viggo Møller-Jensen’s family home, built in 1939, is an example of so-called ‘austerity architecture’, with nods to the Bauhaus School and Better Building Practices movement.
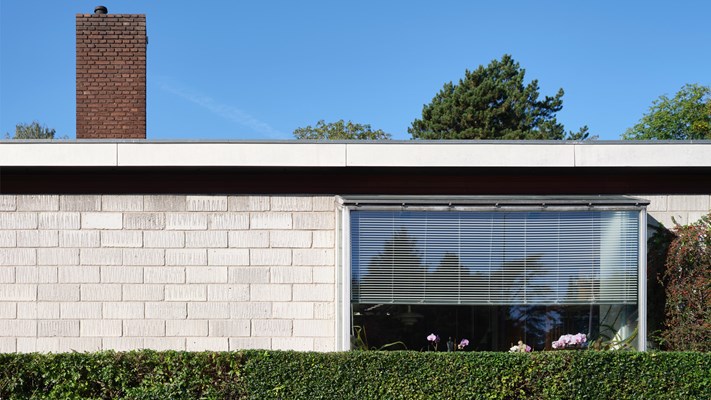
Vilhelm Lauritzen's own house combines form and function with sublime aesthetics and exquisite use of materials. The house is owned by Realdania Byg & Byg and is part of the collection of over 60 historic houses which are to promote a living building heritage...